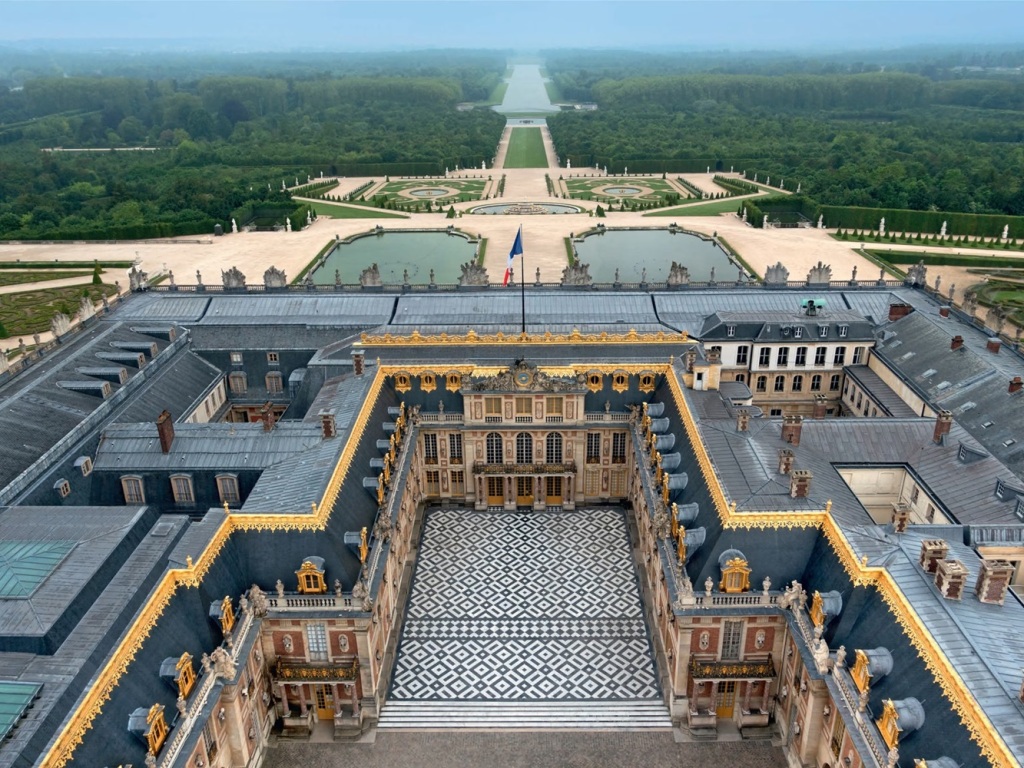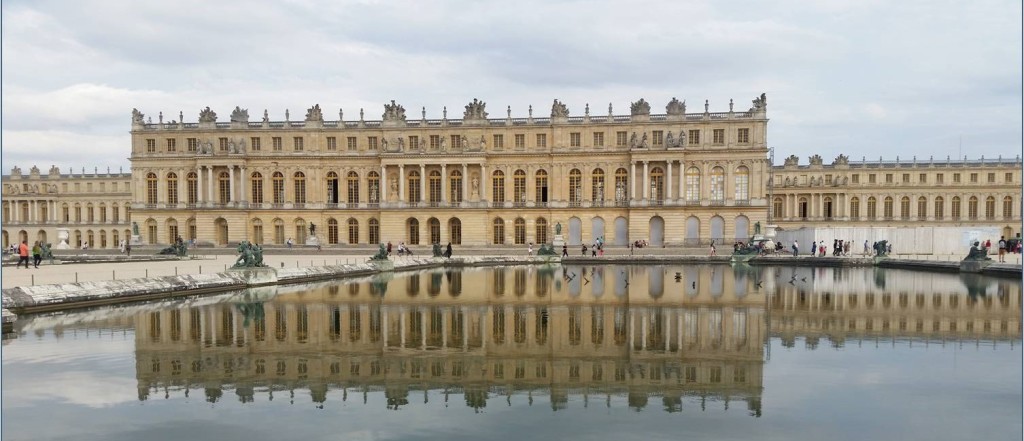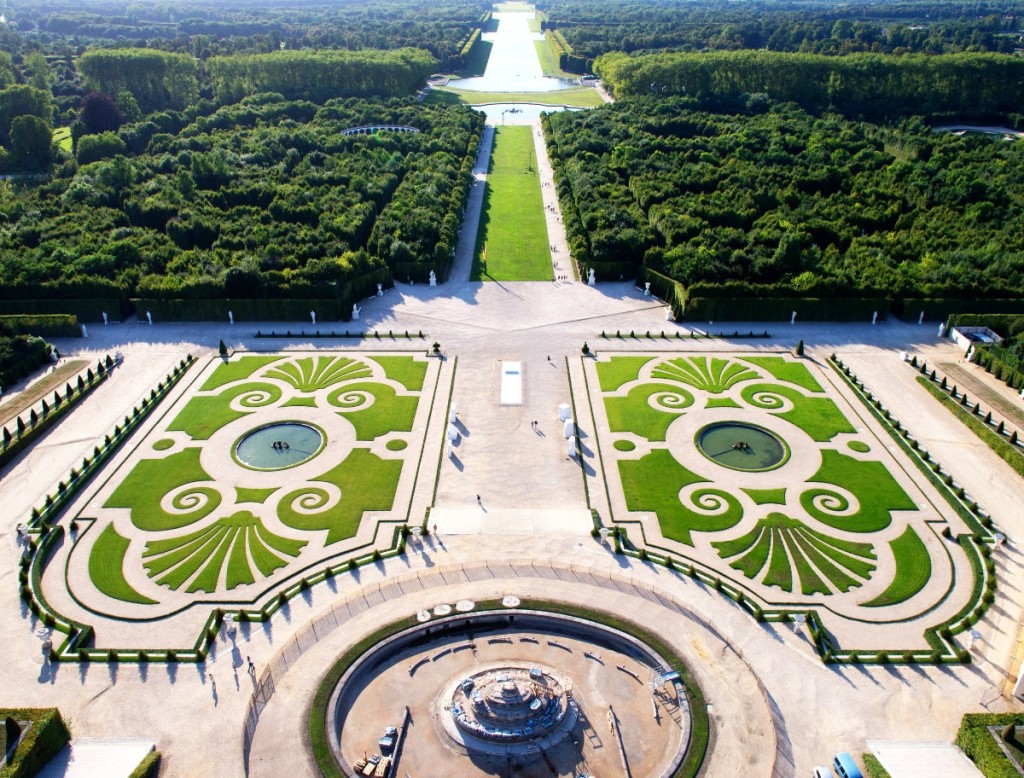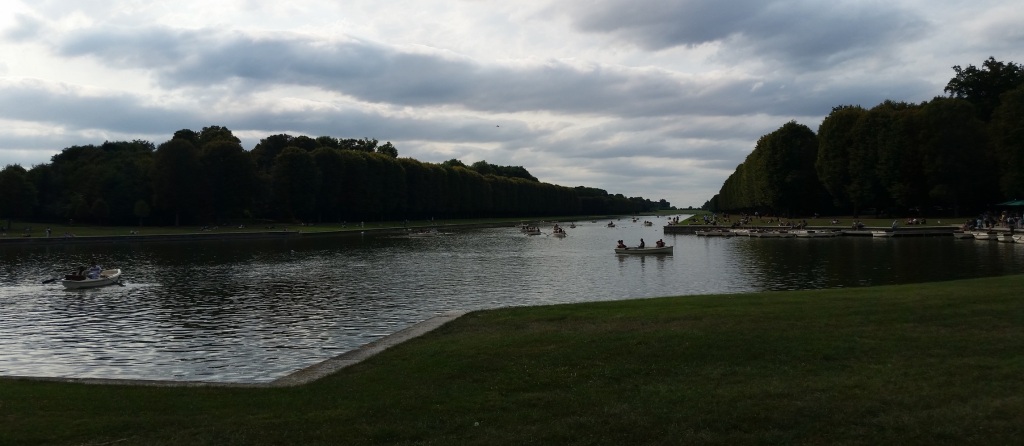The château par excellence, the palace that summarizes the characteristics of French classicism of the Grand Siécle, with its ingredient of baroque scenic power, is the palace of Versailles. Versailles became the center of political power in France from 1682, when Louis XIV moved the court from Paris, until the royal family was forced to return to the capital in October 1789 after the beginning of the French Revolution. Apart from its architectural value, Versailles was also a symbol of the absolute monarchy instituted by Louis XIV, and its excesses gradually help to contribute to the events that sparked the French Revolution and the consequent deposition of the monarchy as it was known.
Versailles was a place with no tradition of royal residence when Louis XIII begun to go there regularly on a series of hunting trips in the surrounding forests. Later, he decided to bought that domain, and in 1624, he had built a brick hunting lodge, designed by Philibert Le Roy. This original château included a central courtyard with the main building (corps de logis) at the west end and flanked by north and south wings, which were in turn joined by an entrance screen. The whole construction had towers at the four corners, and was totally surrounded by a moat.

Though this first ‘castle’ of Louis XIII was not a large residence, the king held it in high esteem. In his will he declared that if he was saved from the illness that afflicted him—which ultimately led him to his grave—he would entrust the affairs of the State to the Dauphin (his son) and would retire to Versailles until his death. Under his son, Louis XIV, this small hunting lodge was transformed into the lavish royal residence that can be appreciated to this day.
As a boy, Louis XIV enjoyed playing and hunting at Versailles. During his childhood, Louis lived through the Fronde civil wars (involving the nobility and Parliaments), spending most of his time at the Louvre Palace. All these events made the young monarch became increasingly distrusted of Paris and the higher aristocracy, and ultimately led him to move to his father’s hunting lodge, a place that, with a few modifications, would become the core of the new large palace.

When Cardinal Mazarine, chief minister of Louis’ mother during her regency years, died in March 1661; 18 year old Louis personally took the reins of government and declared that he would rule without a chief minister. Now King, Louis XIV was able to fulfill his desire to establish a new center for the royal court. The reasons behind this move were partly personal and partly political: by moving his court and government to Versailles, Louis XIV hoped to have more control over the government and the nobility, and to distance himself from the population of Paris. By requiring that nobles of a certain rank and position spend time each year at Versailles, Louis prevented them from developing their own regional power and kept them from revolting as they did during the Fronde civil wars, all in an effort to centralize the French government in an absolute monarchy, a strategy that has been known as “the domestication of the nobility”. All the power of France, then, should emanate from this center of power established by Louis.
After Louis witnessed the opulence and magnificence of the grand château of Vaux-le-Vicomte owned by his finance minister Nicolas Fouquet, he decided that he, as the King, should have a palace worthy of his person and title. After arresting Nicolas Fouquet at the end of the lavish party he offered at Vaux-le-Vicomte in 1661, he ordered the confiscation of Fouquet’s estate, and decided to employ the talents of architect Louis Le Vau, landscape architect André Le Nôtre, and painter-decorator Charles Le Brun, who all had worked on Vaux-le-Vicomte, for his building campaigns at Versailles. These building campaigns for Versailles corresponded to Louis XIV’s wars. In 1678, Louis began to gradually move the court to Versailles, and on 6 May 1682 the court was officially established there.
Beginning in 1661, Le Vau, Le Nôtre and Le Brun began a detailed renovation and expansion of the château. Louis XIV kept planning improvements, discussed the plans, and stimulated the construction of the buildings with marginal notes placed in the reports that gave him an account of the state of the works.
At first, Jean-Baptiste Colbert (his Minister of State) resisted Louis’ whim. The king, however, didn’t pay to him the slightest attention, and Colbert had no choice but to continue focusing his efforts on overseeing the endless reforms and enlargement of Versailles.
First architect Louis le Vau added two wings to Louis XIII’s palace, leaving the old courtyard in the center. Versailles, then, grew up around that primitive central courtyard: the Cour de Marbre, which was ‘encased’ in the center of the great building. This new structure build around the old hunting lodge provided new housing for the king and members of his family. The main floor (the piano nobile, for us the second floor) included now two apartments: at the north the apartment of the king (the grand appartement du roi), and at the south the apartment of the queen (the grand appartement de la reine).

Each of these royal apartments included a series of seven rooms aligned with each other. Each room was dedicated to one of the then known celestial bodies and represented by their personifications alluding to their appropriate Greco-Roman deity. The rooms’ decorative program was under the direction of painter Charles Le Brun who depicted the “heroic actions of the king” as allegorical scenes that also included historical figures from the antique past (like Alexander the Great, Augustus, etc.).






The extensions (wings) built for these royal apartments (for the king and the queen) were both connected by an outdoor terrace. For these wings’ façades looking towards the gardens, Le Vau created a “classical” look, all defined by cubic shapes, with a great sensitivity for the grandiose. Later in 1678 during the third building campaign under the direction of the new chief architect, Jules Hardouin-Mansart, who replaced Le Vau after his death, Le Vau’s outdoor terrace was demolished and an interior gallery was then built on its place, the famous Hall of Mirrors (Galerie des Glaces).

The Hall of Mirrors offers the same solution we saw at Vaux-le-Vicomte, only that in a grander scale: to offer the visitor an expanse view over the gardens without the necessity of actually going ‘outside into the gardens’. To achieve this, the Hall of Mirrors is lined by 17 windows that open in the direction of the gardens. On the opposite wall they are faced with 17 equally large mirrors composed of more than 350 individual mirror surfaces in total. The conception of this Hall of Mirrors served two purposes: on the one hand, the mirrors had an aesthetic function, as the expansive garden views were reflected in the mirrors inside the palace; on the other hand, the mirrors also served as a demonstration of the king’s wealth and the efficiency of the French economy. In the 17th century, mirror glass was an extremely expensive luxury and could only be produced with great effort. Up to that time, mirror production was an exclusive Venetian monopoly, until minister Jean-Baptiste Colbert decided to found the Manufacture royale de glaces de miroirs (‘Royal mirror glass factory’) with the purpose of making France completely self-sufficient in meeting domestic demand for luxury products (like mirror glass), and thereby strengthening the national economy.
The Hall of Mirrors was crossed daily by courtiers and visitors, and it also served as a place for waiting and meeting. On rare occasions, it was used for ceremonies or for diplomatic receptions when the throne was moved from Salon d’Apollon and placed on a platform at the end of the hall near the Peace Room, whose entry arch was closed off. It was also here that the Treaty of Versailles was signed on 28 June 1919, ending the First World War. Since then, presidents of France have continued to receive official guests in this hall.
The decorative program displayed on the whole length of the Hall of Mirrors (73 m) pays tribute to the political, economic and artistic success of France. The political successes of Louis XIV are illustrated through allegories from Antiquity in the 30 paintings on the vaulted ceiling designed by Charles Le Brun, which depict the glorious history of Louis XIV during the first 18 years of his reign, from 1661 to the peace treaties that ended the Dutch War (1672-1678).
The wealth and extravagant luxury of the Hall of Mirrors was also due to its original solid silver furniture, which were melted down and coined by order of Louis XIV in 1689 to finance other of his wars. The furniture that visitors can see today at the Hall of Mirrors was manufactured during the 19th century after most of the original furnishings were lost during the French Revolution.

In addition to the Hall of Mirrors, Hardouin-Mansart added the two gigantic North and South wings, the Orangerie (built between 1684 and 1686), and between 1698 and 1710 the royal chapel, a building surprising for its interior elevation. Later, in the mid-18th century, new rooms were added to the palace by architect Ange-Jacques Gabriel, until 1756 when the palace acquired its final appearance.

As the centerpiece of Louis XIV’s fourth (and last) building campaign at Versailles (1699–1710), is the Chapel of St. Louis. It was begun in 1689 by Jules Hardouin-Mansart, who worked in it until his death in 1708, and then finished by his brother-in-law, Robert de Cotte. It was the largest of the royal chapels at Versailles, and it is famous for the height of its vault which disrupts the rather severe horizontality observed everywhere else in the palace’s roofline. Its interior design is traditional, with a Corinthian colonnade at the tribune level in a clear classical style. Dedicated to Saint Louis, patron saint of the Bourbons, the chapel was consecrated in 1710.
During the daily celebration of Mass, the King and the members of the royal family attended the ceremony from the tribune royale in the second level of the chapel, while the rest of the court attended at ground level.

Under Louis XIV, André LeNôtre laid out the gardens of Versailles. His designs/drawings include countless sketches and projects he had to make until he achieved the king’s full approval. Following the style of the palace, the imagery of the gardens exploited the Sun-God Apollo and solar imagery as metaphors for Louis XIV.


The west side of Versailles, that is the façade facing the gardens, is higher than the land around, and this forced the installation of stairs that descend pompously to the plane of the garden, a point at which the visitor first encounters the Latona fountain (Bassin de Latone).
Latona’s fountain was inspired by The Metamorphoses by Ovid. It illustrates the story of Latona, the mother of Apollo and Diana, who is shown protecting her children from the insults of the peasants of Lycia while pleading their father Jupiter to avenge them. Jupiter obliges by turning the inhabitants of Lycia into frogs and lizards, the six figures of peasants we see in mid-transformation, and that are accompanied by the figures of 24 frogs representing those peasants that have been fully transformed, all placed on a marble pyramid.
The Bassin de Latone is followed by a wide avenue of grass (the Tapis vert, ‘green carpet’) lined with trees, which allows the view to extend to the horizon, straight to the Apollo fountain (Bassin d’Apollon) and from it all the way to the Grand Canal stretching for a length of 1,500 mt and a width of 62 mt. The Grand Canal served as a venue for boating parties.
The spectacular fountain of Apollo (Bassin d’Apollon) served as a glorious water spectacle based on the legend of Apollo, the Sun god and the King’s own emulation. It features a famous work in lead gilded with gold leaf of Apollo riding his chariot, a piece sculpted by Jean-Baptiste Tuby on a design by Charles Le Brun. Here, the Sun-god bursts forth from the water in anticipation of his daily flight above the earth riding his chariot led by 4 horses and announced by three tritons blowing their conch shells.
The Grand Canal was built between 1668 and 1671, and physically and visually prolongs the east–west axis of the Gardens to the walls of the Grand Parc. The Grand Canal served as a venue for boating parties, as well as a reservoir to collect water drained from the fountains in the garden above, as the Canal was situated at a low point in the gardens. The collected water was pumped back to the reservoir at the start of the gardens next to the palace via a network of windmill-powered and horse-powered pumps.
As the main axis of the gardens is oriented exactly towards the West, the Sun sets every afternoon at its end, dyeing the pond and fountains red and gold. This offered Louis XIV, “the Sun King”, a glorious image of his own nickname. Rationalism and harsh classicism meet in the cold and perfect geometry of these immense and manicured gardens meticulously designed by Le Nôtre.
The fountains that surround the palace itself usually have architectural forms. Many of them are adorned with statues. Both sides of the main axis of the gardens are also populated with sculptures, mythological groves (bosquets), labyrinths, colonnades, menageries and other places of recreation, as well as jeux d’eau (‘water games’) or waterfalls.

The most extraordinary architectural element found in these gardens is the Grand Trianon. Although Louis XIV loved the complicated court ceremonies and grand receptions in the great palace, he wanted a secluded place to rest among his most intimate friends. This need gave rise to the small palace known as the Grand Trianon, to distinguish it from the Petit Trianon that, as we will see in another essay, Ange-Jacques Gabriel built for Louis XV.
The Trianon of Louis XIV, preserved intact, is a jewel of Grand Siècle architecture. Built according to plans by Jules Hardouin-Mansart and with extraordinary speed (1687-1688), it became for Versailles what the casinos of the gardens of Roman villas were: a place suitable for light meetings at dusk. The Grand Trianon doesn’t have a high floor, it’s a single-story construction divided into two pavilions joined by a graceful open colonnade (perystile). Jules Hardouin-Mansart used paired marble columns and, on the façades, windows of slender proportions with moldings so fine that they seem carved and chiseled in ivory.

The court enjoyed itself in these vast gardens with great parties (fêtes), the memory of which is palpable in the numerous memoirs written during that time. Artists and writers who enjoyed the privilege of royal protection participated in these Versailles festivities, some of them lasting over a week. Molière, with his theater company, premiered his best comedies there, among them Tartuffe in 1664 during a grand fête called ‘Les fêtes des plaisirs de l’ile enchantée‘ (‘The Party of the Delights of the Enchanted Island’). French dramatist Jean Racine’s Iphigénie was also composed for one of these celebrations.
Still to this day, these gardens are the most appreciated section of the palace by visitors who come to Versailles. In comparison, the rooms of the palace, today with reconstructed period furniture, seem sad and cold despite the luxury of the painted and gilded walls and ceilings: the courtiers and ladies dressed in ribbons, wigs and lace are missing to enliven these lavish and empty spaces.


__________________________________
Enfilade: In architecture, the term refers to a series of rooms formally aligned with each other. The doors entering each room are aligned with the doors of the connecting rooms along a single axis, providing a vista through successive rooms.















